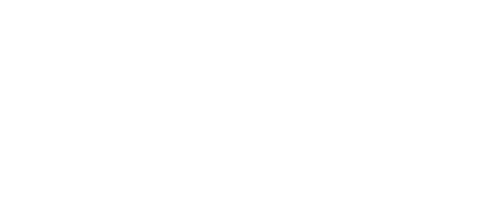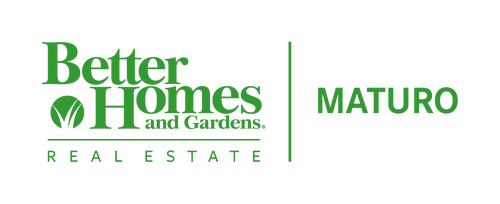


Listing Courtesy of: CENTRAL NEW JERSEY / Better Homes And Gardens Real Estate Maturo / Sonia Banota
201 Waldorf Drive South Brunswick, NJ 08540
Active (12 Days)
$3,600
MLS #:
2507199R
2507199R
Lot Size
1,324 SQFT
1,324 SQFT
Type
Rental
Rental
Year Built
1999
1999
Style
End Unit, Townhouse
End Unit, Townhouse
School District
South Brunswick Ps
South Brunswick Ps
County
Middlesex County
Middlesex County
Community
Woods/Princeton Walk Con
Woods/Princeton Walk Con
Listed By
Sonia Banota, Better Homes And Gardens Real Estate Maturo
Source
CENTRAL NEW JERSEY
Last checked Dec 23 2024 at 12:30 PM EST
CENTRAL NEW JERSEY
Last checked Dec 23 2024 at 12:30 PM EST
Bathroom Details
Interior Features
- Windows: Shades-Existing
- Windows: Blinds
- Gas Water Heater
- Washer/Dryer
- Microwave Oven
- Stove/Oven
- Washer
- Refrigerator
- Microwave
- Gas Range/Oven
- Dryer
- Dishwasher
- Laundry: Laundry Room
- Attic
- Bath Main
- Bath Full
- Laundry Room
- 3 Bedrooms
- Family Room
- Dining Room
- Living Room
- Bath Half
- Kitchen
- Entrance Foyer
- Shades-Existing
- Cathedral Ceiling(s)
- Blinds
Kitchen
- Eat-In Kitchen
- Pantry
- Kitchen Exhaust Fan
- Granite/Corian Countertops
Subdivision
- Woods/Princeton Walk Con
Property Features
- Fireplace: Gas
- Fireplace: 1
- Foundation: Garage
Heating and Cooling
- Forced Air
- Central Air
Pool Information
- Indoor
- Outdoor Pool
Flooring
- Wood
- Ceramic Tile
- Carpet
Utility Information
- Utilities: Natural Gas Connected, Electricity Connected
- Sewer: Public Sewer
Garage
- Attached Garage
Parking
- Attached
- Garage
Stories
- 2
Living Area
- 1,968 sqft
Location
Disclaimer: Copyright 2024 Central New Jersey MLS. All rights reserved. This information is deemed reliable, but not guaranteed. The information being provided is for consumers’ personal, non-commercial use and may not be used for any purpose other than to identify prospective properties consumers may be interested in purchasing. Data last updated 12/23/24 04:30




Description