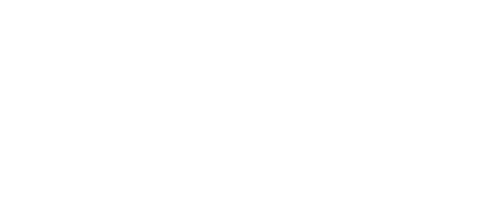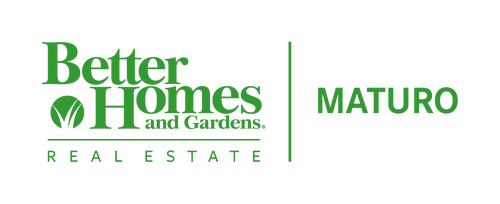


Listing Courtesy of: BRIGHT IDX / Better Homes And Gardens Real Estate Maturo / Jonathan Beswick
328 Esibill Avenue Millville, NJ 08332
Active (49 Days)
$550,000
MLS #:
NJCB2021140
NJCB2021140
Taxes
$8,383(2023)
$8,383(2023)
Lot Size
0.93 acres
0.93 acres
Type
Single-Family Home
Single-Family Home
Year Built
1982
1982
Style
Contemporary, Other
Contemporary, Other
School District
Millville Board of Education
Millville Board of Education
County
Cumberland County
Cumberland County
Listed By
Jonathan Beswick, Better Homes And Gardens Real Estate Maturo
Source
BRIGHT IDX
Last checked Dec 23 2024 at 11:58 AM EST
BRIGHT IDX
Last checked Dec 23 2024 at 11:58 AM EST
Bathroom Details
- Full Bathrooms: 2
- Half Bathroom: 1
Interior Features
- Washer - Front Loading
- Refrigerator
- Oven/Range - Gas
- Oven - Double
- Microwave
- Icemaker
- Dryer - Gas
- Dishwasher
- Dining Area
- Sprinkler System
- Window Treatments
- Walk-In Closet(s)
- Stove - Wood
- Central Vacuum
- 2nd Kitchen
Subdivision
- Millville
Property Features
- Below Grade
- Above Grade
- Foundation: Block
Heating and Cooling
- Wood Burn Stove
- 90% Forced Air
- Central A/C
Basement Information
- Partial
Pool Information
- In Ground
- Gunite
Flooring
- Hardwood
- Ceramic Tile
- Carpet
Exterior Features
- Frame
- Roof: Architectural Shingle
Utility Information
- Sewer: Public Sewer
- Fuel: Natural Gas
Parking
- Concrete Driveway
Stories
- 2
Living Area
- 2,768 sqft
Location
Estimated Monthly Mortgage Payment
*Based on Fixed Interest Rate withe a 30 year term, principal and interest only
Listing price
Down payment
%
Interest rate
%Mortgage calculator estimates are provided by Better Homes and Gardens Real Estate LLC and are intended for information use only. Your payments may be higher or lower and all loans are subject to credit approval.
Disclaimer: Copyright 2024 Bright MLS IDX. All rights reserved. This information is deemed reliable, but not guaranteed. The information being provided is for consumers’ personal, non-commercial use and may not be used for any purpose other than to identify prospective properties consumers may be interested in purchasing. Data last updated 12/23/24 03:58




Description