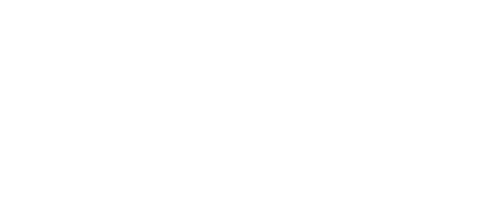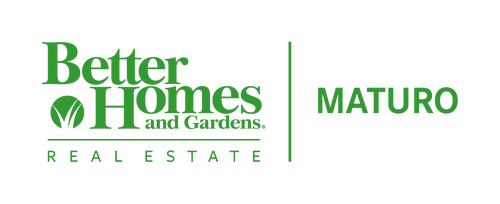


Listing Courtesy of: SOUTH JERSEY SHORE MLS / Better Homes And Gardens Real Estate Maturo / Albert Karwowski
31 Garfield Ave Galloway Township, NJ 08205
Active (6 Days)
$485,000
MLS #:
591532
591532
Type
Single-Family Home
Single-Family Home
Year Built
2006
2006
Style
2 Story
2 Story
Views
No
No
School District
Galloway Twp
Galloway Twp
County
Atlantic County
Atlantic County
Listed By
Albert Karwowski, Better Homes And Gardens Real Estate Maturo
Source
SOUTH JERSEY SHORE MLS
Last checked Dec 23 2024 at 4:41 PM EST
SOUTH JERSEY SHORE MLS
Last checked Dec 23 2024 at 4:41 PM EST
Bathroom Details
- Full Bathrooms: 2
- Half Bathroom: 1
Interior Features
- Washer
- Refrigerator
- Microwave
- Gas Stove
- Dryer
- Dishwasher
- Disposal
- Whirlpool Central Vacuum
- Walk In Closet
- Smoke/Fire Alarm
- Security System
- Kitchen Center Island
- Cathedral Ceiling
Property Features
- Fireplace: Gas Log
- Fireplace: Family Room
- Fireplace: Built-In
Heating and Cooling
- Gas-Natural
- Forced Air
- Central
Basement Information
- Crawl Space
Flooring
- W/W Carpet
- Vinyl
- Tile
- Hardwood
Exterior Features
- Vinyl
Utility Information
- Utilities: Public
- Sewer: Public Sewer
School Information
- Elementary School: Upper
- Middle School: Upper
Garage
- None
Parking
- Three or More Cars
- Parking Pad
Stories
- 2
Living Area
- 2,476 sqft
Location
Estimated Monthly Mortgage Payment
*Based on Fixed Interest Rate withe a 30 year term, principal and interest only
Listing price
Down payment
%
Interest rate
%Mortgage calculator estimates are provided by Better Homes and Gardens Real Estate LLC and are intended for information use only. Your payments may be higher or lower and all loans are subject to credit approval.
Disclaimer: Copyright 2024 South Jersey Shore MLS. All rights reserved. This information is deemed reliable, but not guaranteed. The information being provided is for consumers’ personal, non-commercial use and may not be used for any purpose other than to identify prospective properties consumers may be interested in purchasing. Data last updated 12/23/24 08:41




Description