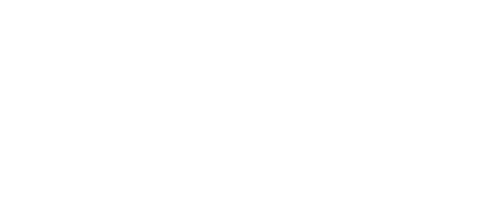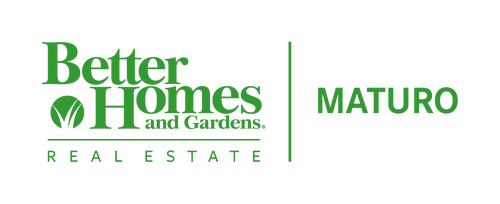


Listing Courtesy of: SOUTH JERSEY SHORE MLS / Better Homes And Gardens Real Estate Maturo / Albert Karwowski
210 W Liebig Ave Galloway Township, NJ 08215
Active (80 Days)
$575,000
MLS #:
589846
589846
Type
Single-Family Home
Single-Family Home
Year Built
1998
1998
Style
Ranch
Ranch
Views
No
No
School District
Galloway Twp
Galloway Twp
County
Atlantic County
Atlantic County
Listed By
Albert Karwowski, Better Homes And Gardens Real Estate Maturo
Source
SOUTH JERSEY SHORE MLS
Last checked Dec 23 2024 at 10:54 AM EST
SOUTH JERSEY SHORE MLS
Last checked Dec 23 2024 at 10:54 AM EST
Bathroom Details
- Full Bathrooms: 3
- Half Bathrooms: 2
Interior Features
- Washer
- Refrigerator
- Gas Stove
- Dryer
- Walk In Closet Dishwasher
- Cathedral Ceiling
Property Features
- Fireplace: Gas Log
- Fireplace: Family Room
- Fireplace: Built-In
Heating and Cooling
- Gas-Natural
- Multi-Zoned
- Central
Basement Information
- Crawl Space
Pool Information
- Yes
Flooring
- W/W Carpet
- Tile
- Hardwood
Exterior Features
- Vinyl
Utility Information
- Utilities: Well
- Sewer: Septic
School Information
- Elementary School: Main
- Middle School: Main
Garage
- Attached Garage
- Two Car
Parking
- Three or More Cars
Stories
- 1
Living Area
- 3,402 sqft
Location
Listing Price History
Date
Event
Price
% Change
$ (+/-)
Dec 20, 2024
Price Changed
$575,000
-3%
-15,000
Nov 06, 2024
Price Changed
$590,000
-3%
-20,000
Oct 04, 2024
Original Price
$610,000
-
-
Estimated Monthly Mortgage Payment
*Based on Fixed Interest Rate withe a 30 year term, principal and interest only
Listing price
Down payment
%
Interest rate
%Mortgage calculator estimates are provided by Better Homes and Gardens Real Estate LLC and are intended for information use only. Your payments may be higher or lower and all loans are subject to credit approval.
Disclaimer: Copyright 2024 South Jersey Shore MLS. All rights reserved. This information is deemed reliable, but not guaranteed. The information being provided is for consumers’ personal, non-commercial use and may not be used for any purpose other than to identify prospective properties consumers may be interested in purchasing. Data last updated 12/23/24 02:54




Description